光梭層間 上篇 Shuttles of Light I
暖光入室,串連家人駐留的美好生活空間
位於台灣高雄的獨棟建築居住空間,從毛胚屋狀態開始構思三代家庭共聚的美好生活樣貌,將光不受阻礙的留給一同聚餐、料理、閱讀的不同時刻,在深入每一位居住成員的需求與計算,與保有豐足的實用前提下,減少了隔間與樓面的面積,讓出更多的留白空間與自然光照,使光與空間、生活自由運行於每個居住樓層。頂層空間為達成夫妻能於同一個空間中保有自在、獨立、連結的美好生活與自然光線,透過中間層退縮樓板與漂浮式鋼構樓梯設計,同時連接起上、下層並引入光的照射,使上層擁有寧靜微光的睡眠區、靠近天空的明亮更衣廊道,下層有著挑高窗光灑入的閱讀書房與靜謐的起居室,成為連通又富有舒適機能的樓中樓空間。光梭層間,是一個讓光自在串連一家人的美好生活空間。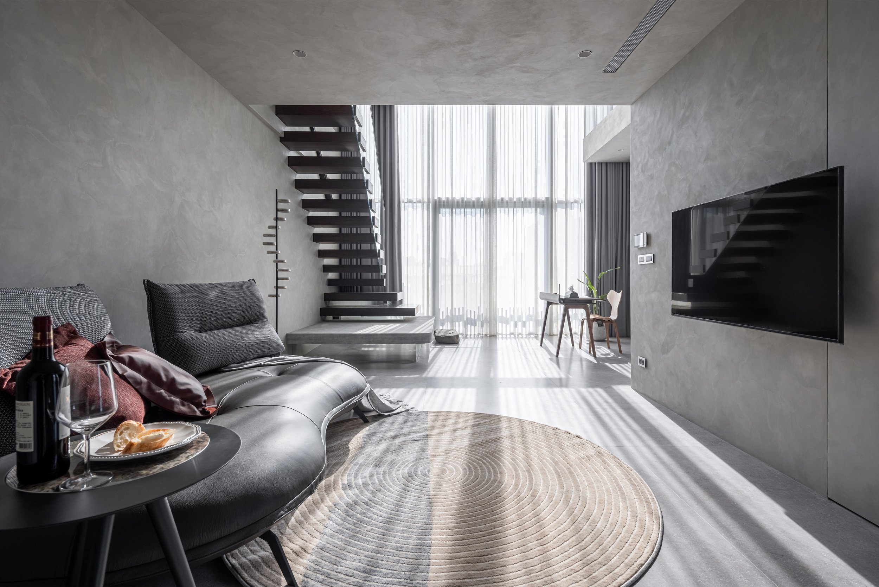
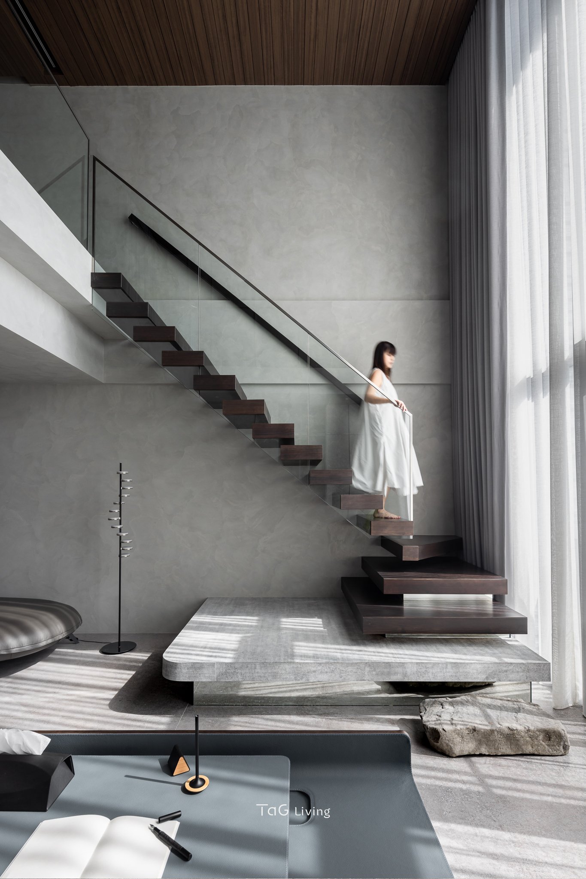
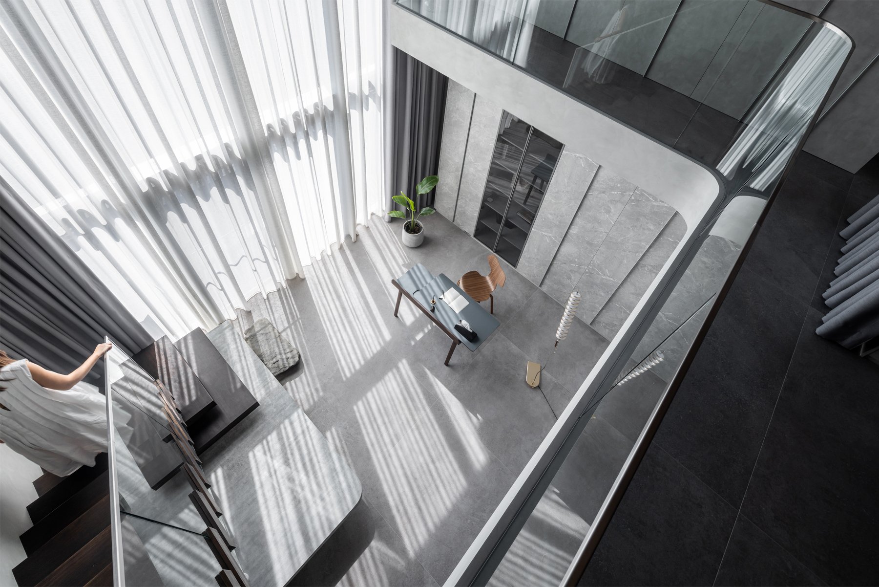

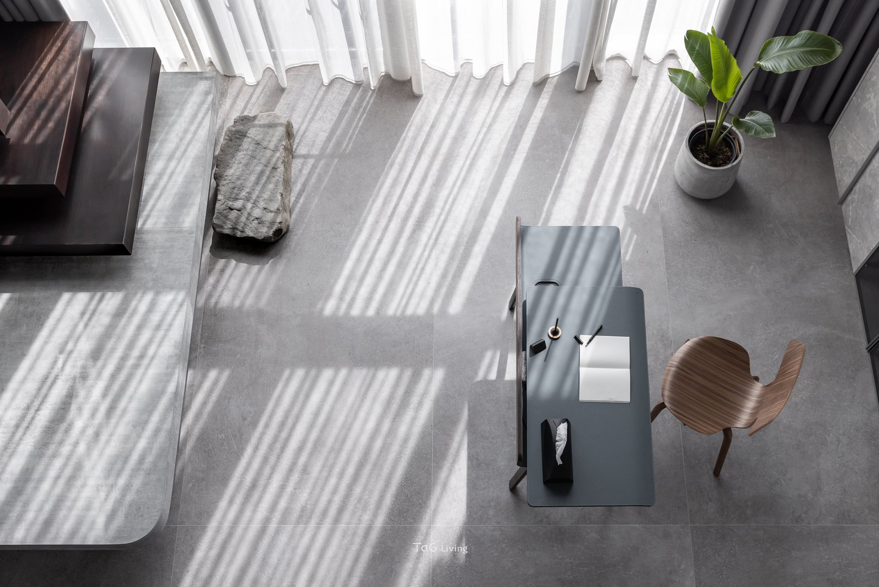

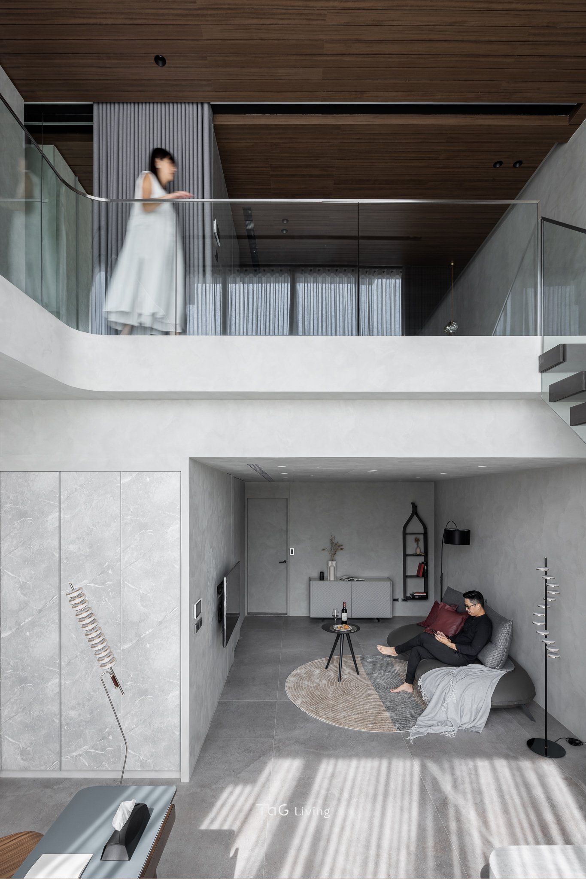
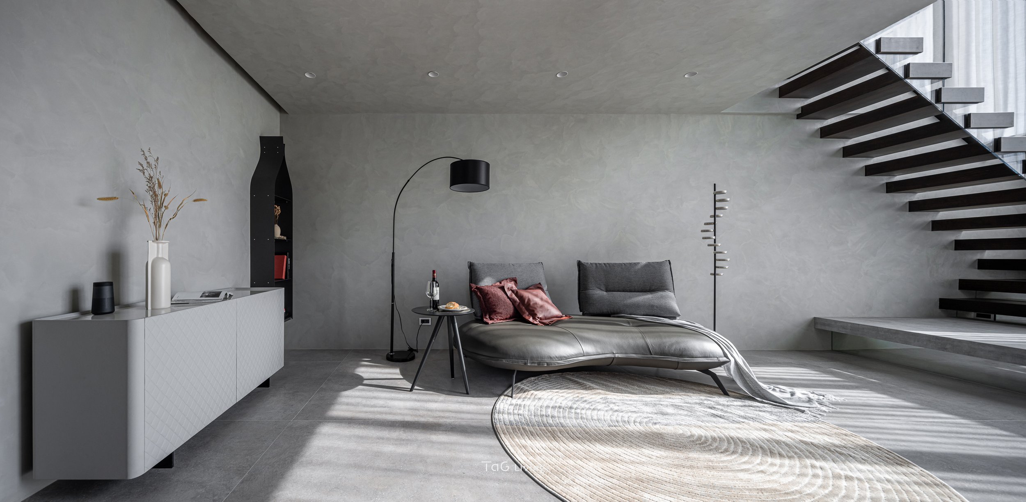
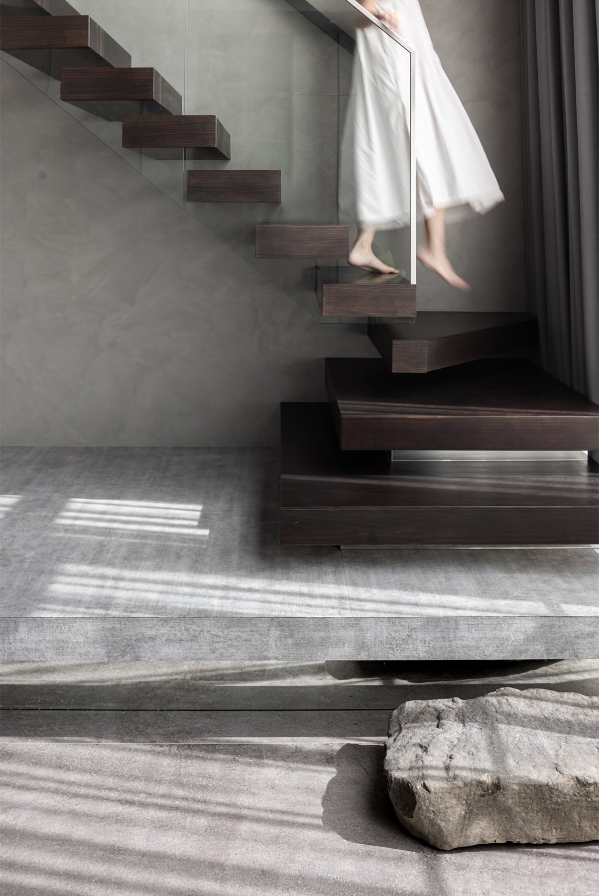

Shuttles of Light in Kaohsiung, Taiwan, is a detached house. The conceptual thinking started with its roughcast status and aimed to create a wonderful living space for a family of three generations. Unobstructed light is there when eating, cooking, and reading. After the estimates of the needs of each resident and with the ample areas for practical purposes, the footprint for partitions and stairs is reduced, to allow more free space and natural lighting. Light and life flow through each floor.
The top floor with natural lighting serves as a carefree, independent, and connected space of wonderful living for the husband and the wife. The mezzanine layer with a retracing floor and floating steel stairs to introduce light and connect the upper level and the lower level. The upper level provides a sleeping area with soft and tranquil light and a hallway looking at the skies for changing clothes in a bright spot. The lower level accommodates a peaceful living area and a study with ample light through tall windows. The mezzanine layer serves to connect and provides comfort.
類別|住宅
面積|127坪
地點|高雄
空間|王斌鶴、王斌顯
格局|客廳、餐廳、主臥室、次臥室、車庫
媒材|木作、塗料、金屬、玻璃、薄磚
傢俱|Poltrona Frau Taiwan 義大利百年手工傢俱、EMspec、BELLI CASA 貝俐美學傢飾、Fritz Hansen Taiwan
攝影|趙宇晨
獎項|A’ Design Award

