光梭層間 下篇 Shuttles of Light II
共聚,分享生活的空間場域
位於台灣高雄的獨棟建築居住空間,於共聚生活的客、餐廳、廚房空間,為能達成擁有寬敞的視聽客廳、8人的窗邊餐廳與中島廚房,大幅改變了原有建築室內走線,對調了原有客廳與廚房的位置,提升了三個區域的各自空間的獨立性與交流性。次臥僅以一道隔間牆區分前區起居睡眠空間與後區更衣區域,同時使閱讀區域、起居空間都能有自然光照,並達到最寬廣的視覺空間效果,享受自在的生活。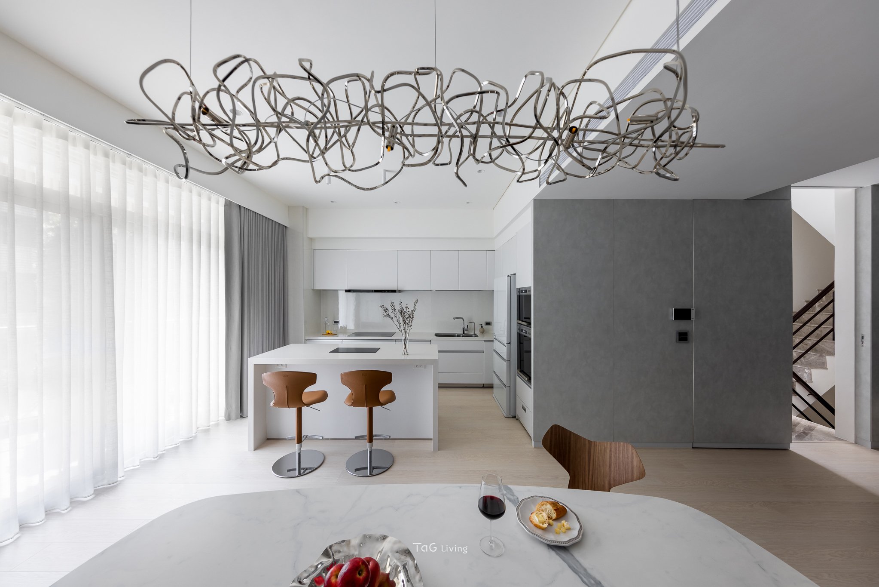
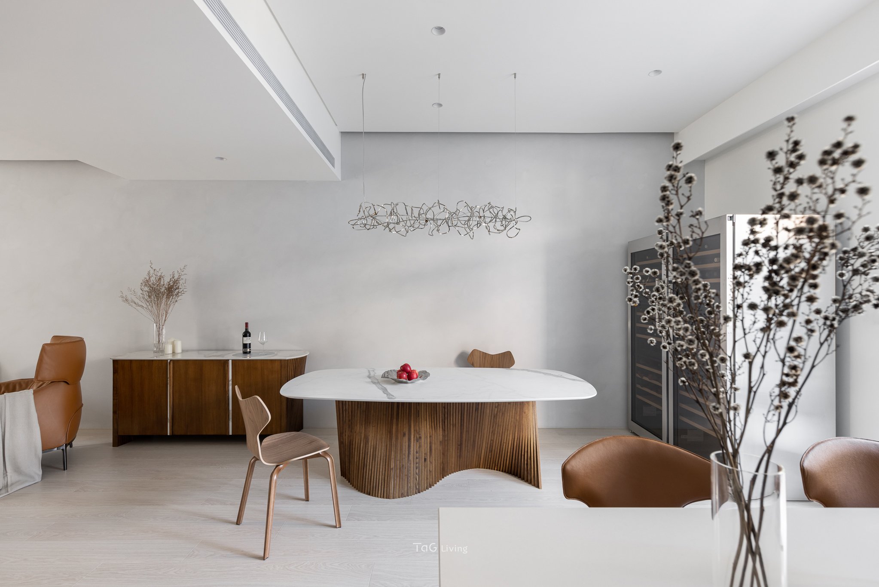
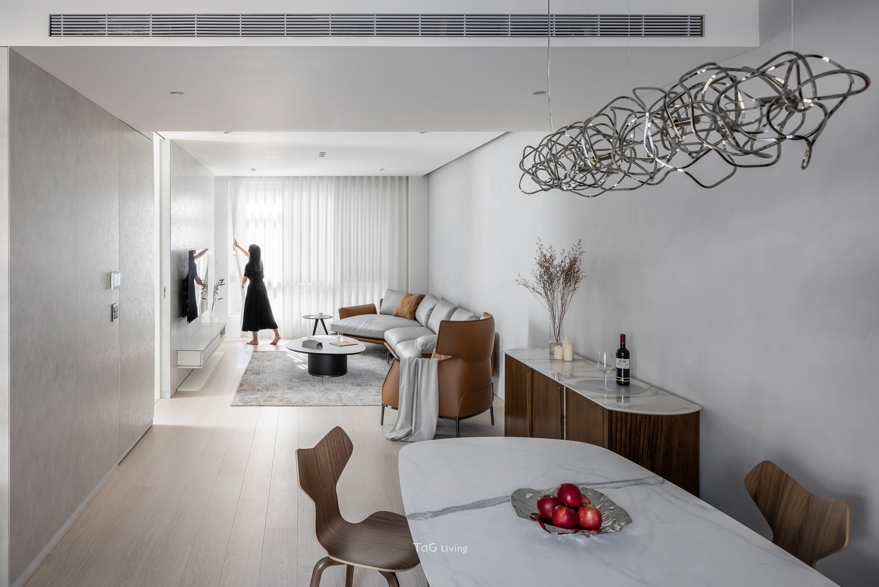
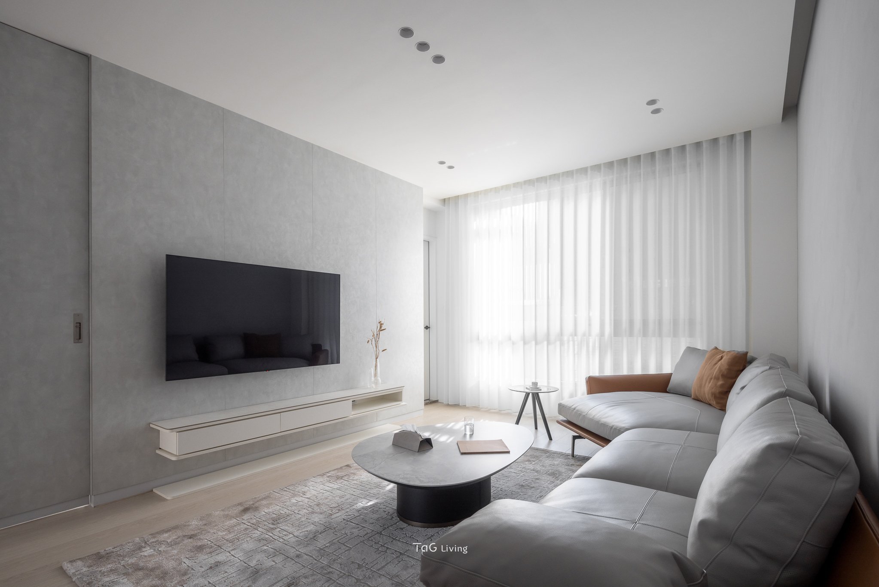


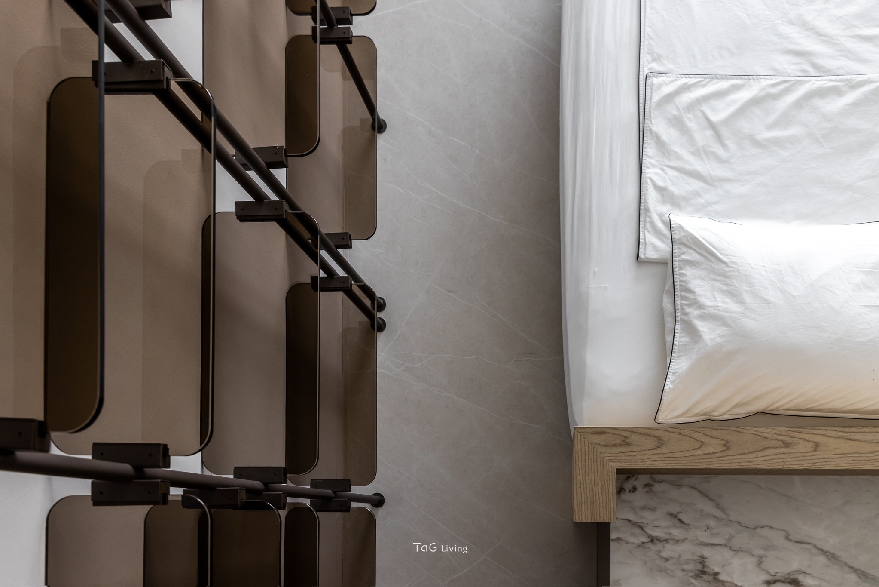


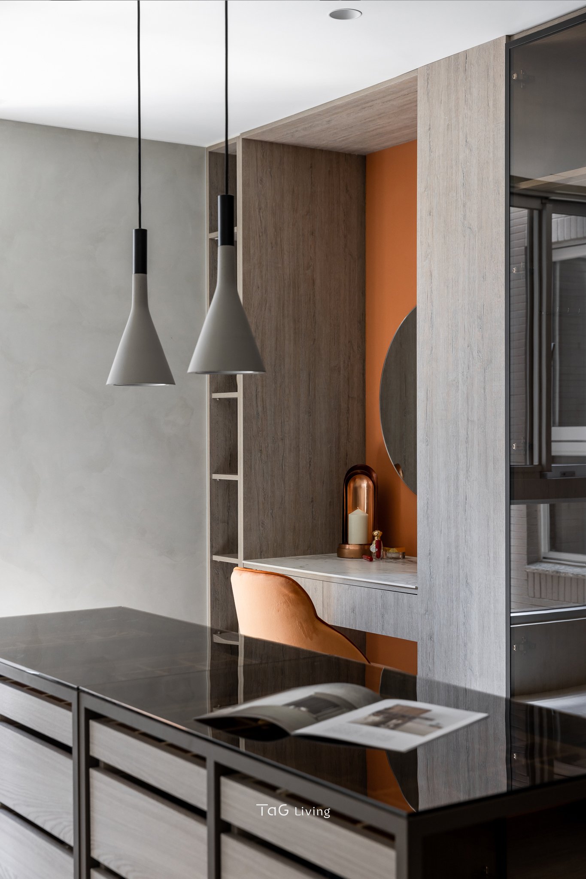


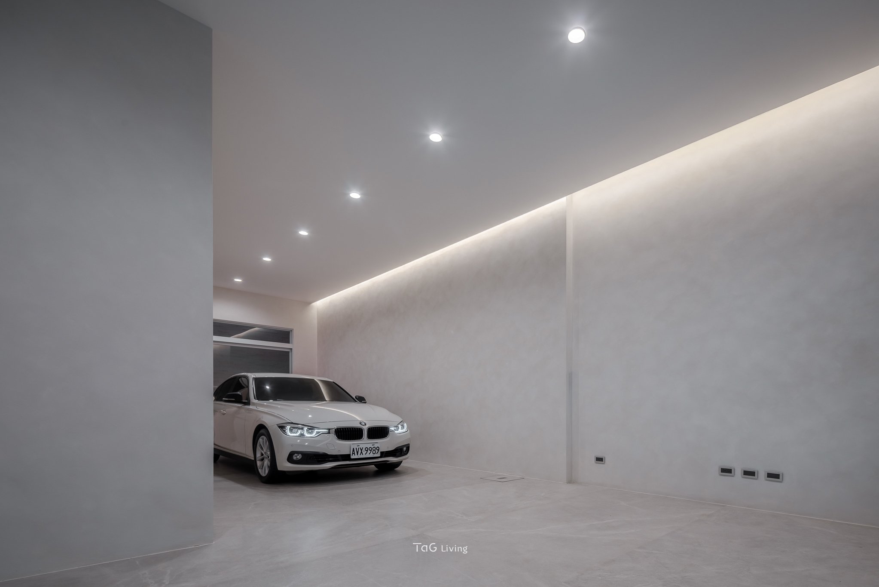
Shuttles of Light in Kaohsiung, Taiwan, is a detached house. The living room, the restaurant and the kitchen are designed for sharing by everyone. The spacious living room as a home theater, the window-side restaurant to accommodate up to eight people and the kitchen island dramatically changed the typical traffic flow indoors, with the living room and the kitchen swapping locations. This has significantly enhanced the independence and interconnectivity of each of the three areas. Guest room are divided with one partition wall, with the living and sleeping area at the front and the changing area at the back. This brings natural lighting to the reading and living areas and achieves the widest visual effects for a life of ease and freedom.
類別|住宅
面積|127坪
地點|高雄
空間|王斌鶴、王斌顯
格局|客廳、餐廳、主臥、次臥、車庫
傢俱|Poltrona Frau Taiwan 義大利百年手工傢俱、EMspec、BELLI CASA 貝俐美學傢飾、Fritz Hansen Taiwan
攝影|趙宇晨
