味覺航行 The Taste Journey
用在地廢料研發製成再生資源,打造THOMAS CHIEN Restaurant
這間倡導實踐永續的法式餐廳,位於曾為世界海洋貨運第三大港的高雄港旁,是台灣最鄰近港灣的米其林餐廳。設計團隊以四大主軸:永續理念、跨界合作、料理藝術與友善⼟地,融合高雄特色海港、船舶,及法式經典元素,將港都水氣注入空間,型塑環狀式流動佈局,在細膩處匯聚成線索巧思,轉化出場域意涵。絲質般的奶油色、輕盈化的曲度,為桌上菜單烙下法式精緻品味。中央三座弧形雕塑以傳統藤編編織,形體來自辦桌筵席的頂棚,將台式記憶轉化出「棚下用餐」本土趣味,打造跨文化舞台。室內的微型建築學自拱頂傾瀉而下,解構的古典線板幻化為煙花拋物溝線,在落地前凝結成圓拱架構定義出各自場域。空間各處以曲面輪廓取代冷硬直角,留下溫柔前行律動,在景深處包廂化為一艘精緻格放的船艙駛進室內停泊,停泊在味蕾的彼岸。善用在地食材與廢料,玩轉出空間媒材的循環與再生。佳餚食用後的牡蠣殼常被視為廢料難題,改以經過煆燒、磨碎製成無⽔泥天然塗料,在牆體堆疊成粗細各異微雕紋理,遞進出空間層次。跨界與循環材博士合作研發,收集在地中鋼集團冶煉過程所產生的爐⽯殘渣,結合蚵殼廢料,透過3D列印型塑流體櫃檯、桌腳與船型公共椅。廢棄漁網則是另一段材料再生的敘事,透過再製技術製成有機循環地氈,交織成灰色泥沙與藍色潮汐的港岸意象,形塑與空間動線。從台灣土地揀選出自然降解的素材,以浪花浮動為題,解構重組島嶼、海洋與船帆布意象打造成照明燈具,回應土地材料庫的永續精神。將餐桌上食材的來源、時令與碳里程,延伸至餐桌外空間的再生、循環與碳足跡,實踐「食材」與「媒材」雙向低碳理念,重新定義本質,向外探源、向內養源,回饋和致敬給這片土地,以近8成的永續材使用,點燃有機環境以及在地供應鏈的正向革命,推動友善料理與永續空間並存之價值。
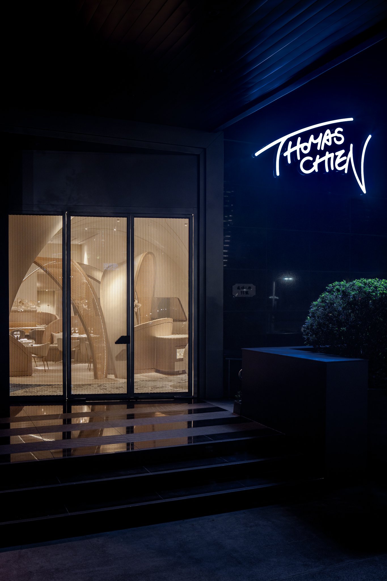


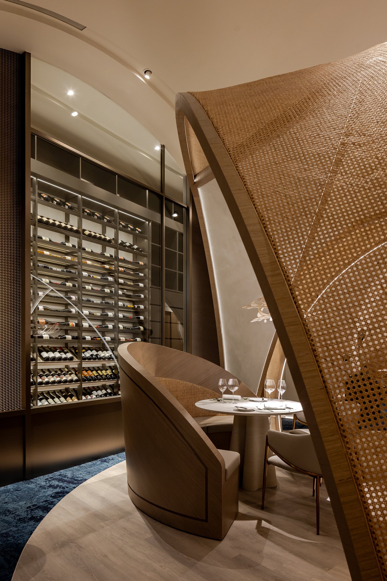
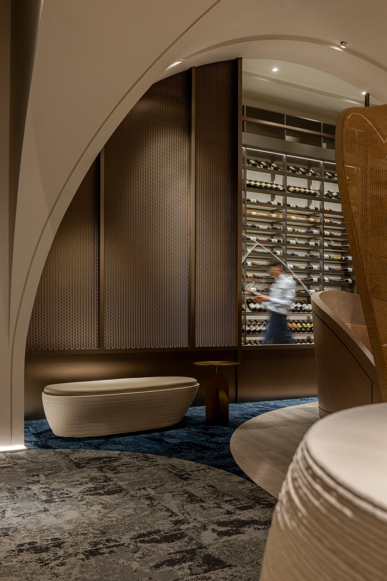
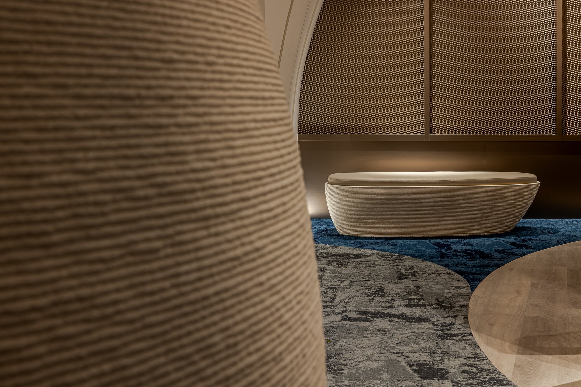
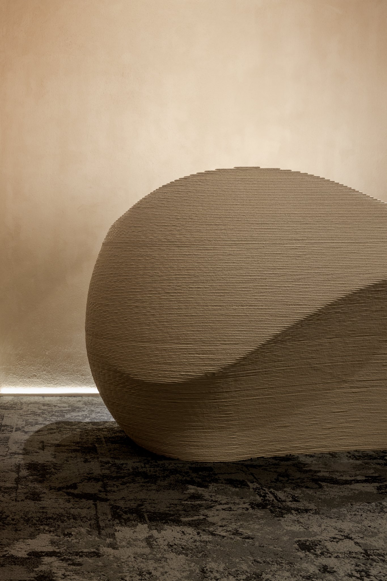
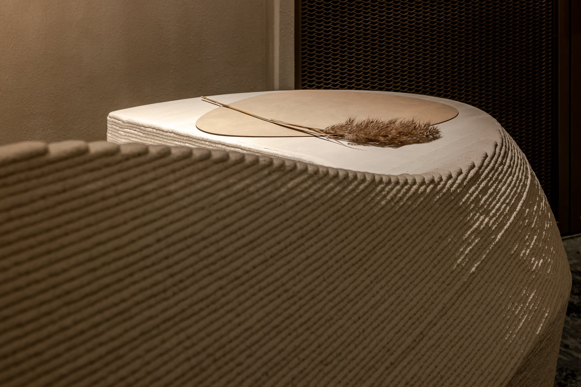
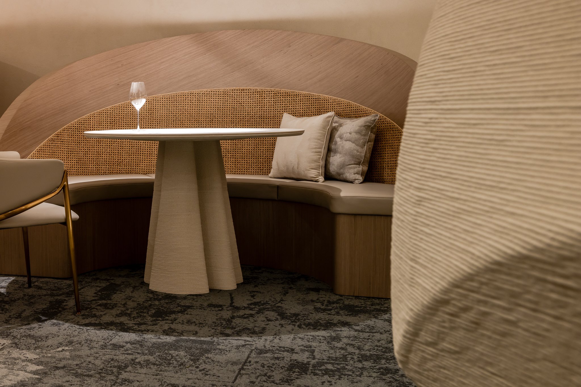
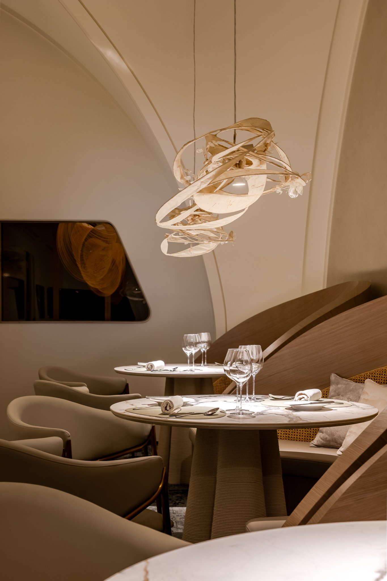
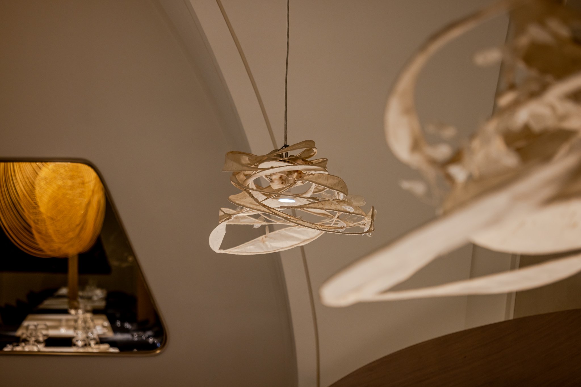
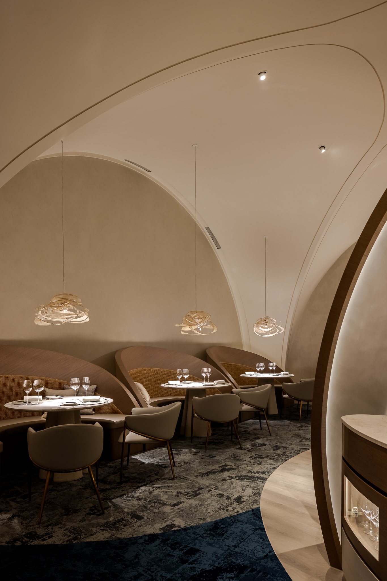
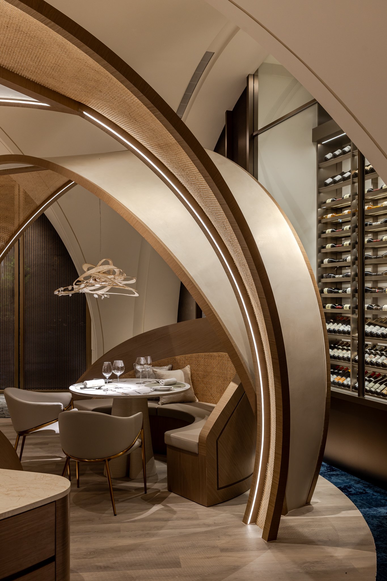
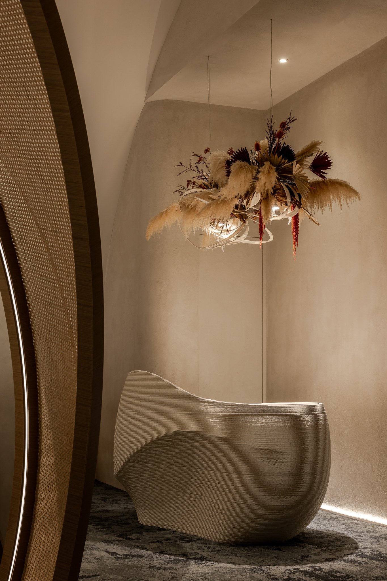
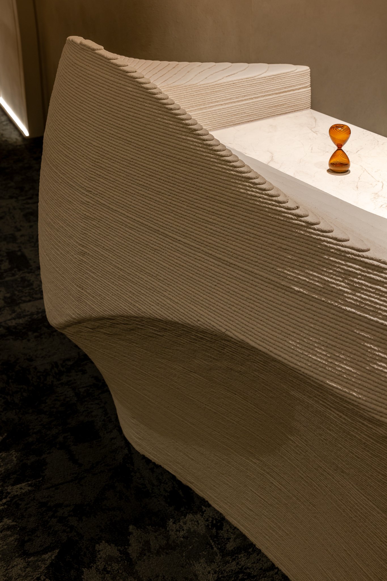
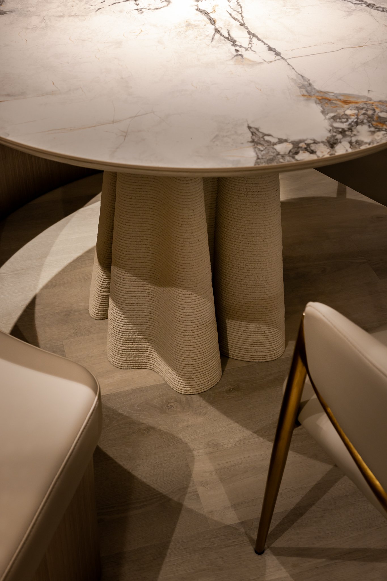


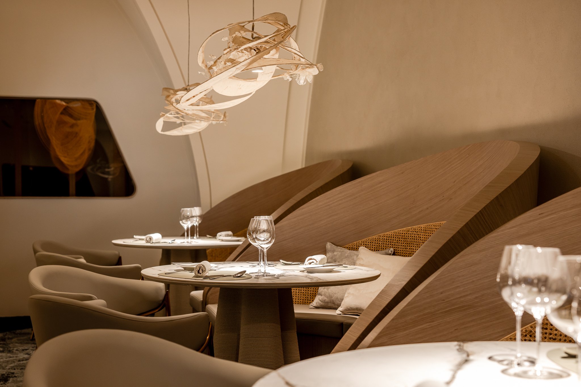





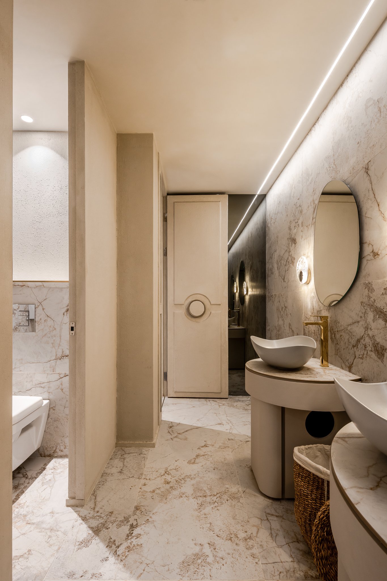

Located near Kaohsiung Port, once the third largest shipping port in the world, this French cuisine restaurant is the Michelin-green starred restaurant in Taiwan that is the closest to a harbor. We focused on four themes: sustainability, cross-disciplinary collaboration, art, and eco-friendliness. The characteristics of Kaohsiung's harbor, ships, and classic French elements shape a circular flow in the layout with curved dynamic lines.
The three arc-shaped sculptures located in the center of the space are particularly eye-catching. The pergolas woven with traditional rattan give a sense of transparency. The forms are inspired by the canopies of traditional banquets, transforming Taiwanese memories into dual meanings with a local fun of "dining under the canopy" along a circular path. This design creates a sense of ritual and shapes it into the stage for a cross-cultural experience. The indoor vault descends from the ceiling like flowing water, resembling classical French architecture. The deconstructed classical lines are transformed into parabolic grooves scattered like fireworks, shaping into arched structures above the ground, to define distinct areas within the space and bend the linearity of time and space. In this space, curves are heavily used to replace right angles, resembling the gentle forward movements of water. The booths in the depth of the space are like cabins of a ship, sailing into the interior and mooring in the harbor of memories of tastes. In Kaohsiung which resides in memories, there is a harbor with gray sand and blue tides, soft and vast. The color tones of the carpet form the local topography and serve as the guide for the traffic flow of this space.
Embracing ecological concepts, we transform local ingredients and wastes into reclaimed materials for the space. For instance, oyster shells, often considered a difficult waste, are processed into natural concrete-free paints through roasting and grinding. With the use of trowel techniques, these materials are shaped into textured surfaces on the walls. The finely-sculpted patterns become different layers within the space and align with the philosophy of sustainability. We also collaborated with a recycling materials PhD to collect the furnace slags of the smelting process from the local steel corporation, combined these with oyster shells, and developed a series of counter, table legs, and boat-shaped chairs through 3D printing and structural design. Another case of material recycling involves ghost nets, the ecological threat of drifting in the sea. Through reprocessing techniques, these nets are fabricated into organic recycled carpets. We worked with local florists by using coarse hemp as frameworks and drawing inspiration from the waves washing over the harbor to deconstruct and reconstruct the imagery of islands, oceans, and sail canvases. Taiwan's biodegradable materials were pieced together to create layers, preserving the natural, organic, and flowing rhythms. This results in the creation of lamps, echoing sustainability from the land.
We hope this restaurant stands as a pioneer in the new culinary culture of the city and extends from the sourcing, seasonality, and carbon footprint of ingredients on the dining table to the regeneration, recycling, and carbon footprint beyond the dining space. The low-carbon principles of both ingredients and materials are put into practice, to promote organic spaces and local supply chains and become an exemplary model for sustainable environments. Similar to the diversity of cross-disciplinary collaborations that redefine environmental protection, the spirit of sustainability is shaped into the "space" through design.
類別|餐廳
面積|60坪
地點|高雄
空間|王斌鶴、王斌顯、陳曉嫻
格局|接待區、用餐區、包廂、酒窖區、烹飪區、廁所
媒材|蚵殼、中鋼爐石、廢棄漁網、3D列印、籐編、金屬擴張網、鐵件、木作、咕咾石、紅藜、麻料、銅
聯合設計工程團隊
永續技術|郭文毅
3 D 列印|陳柏仲、陳國信
工藝技術|周嘉郎、黃正德、鄭治誠、郭世昌、郭鎮瑋
機電設計|楊單純、杜文慶
花藝設計|楊耿權
攝影|趙宇晨

















